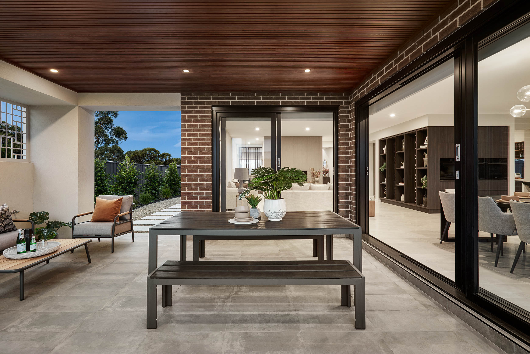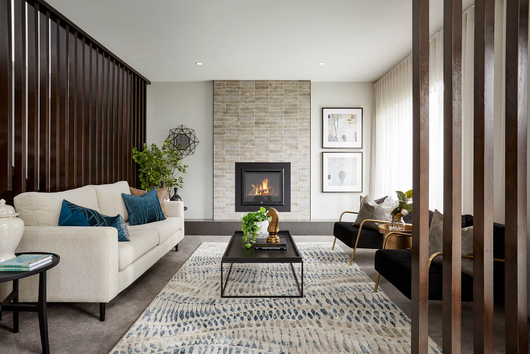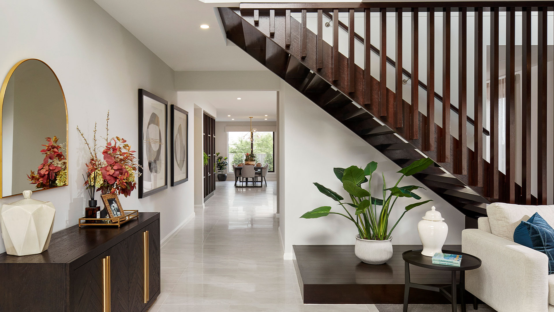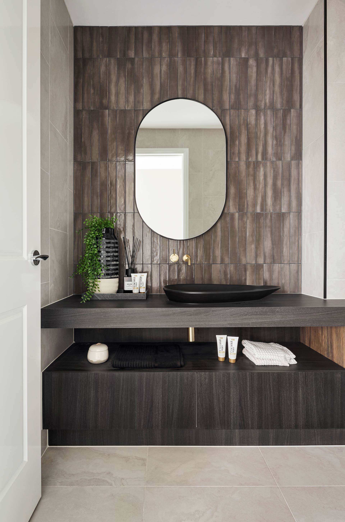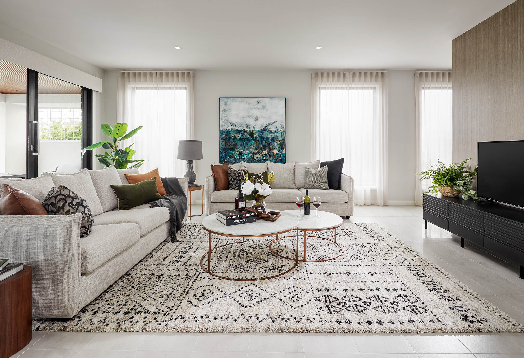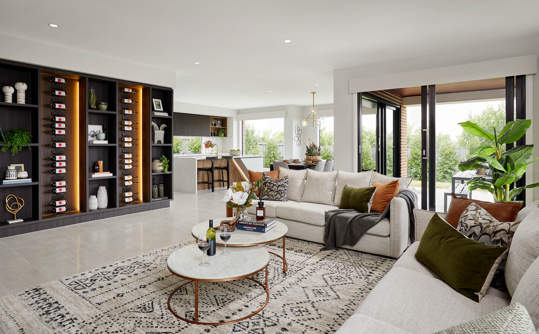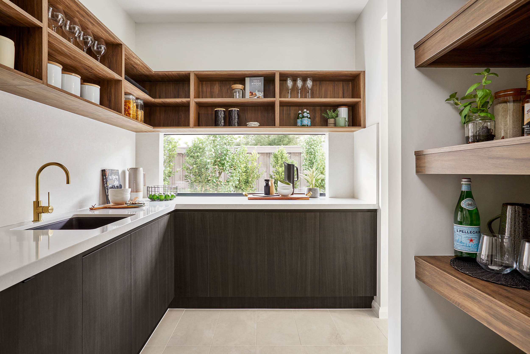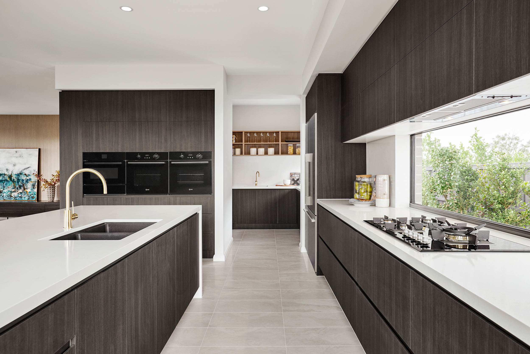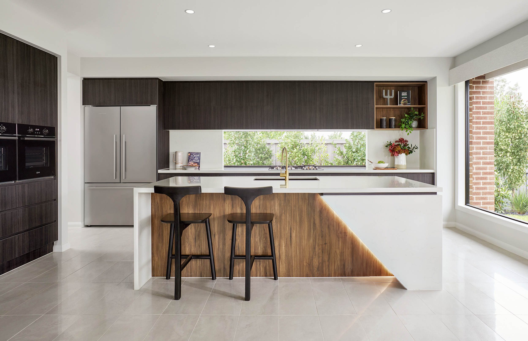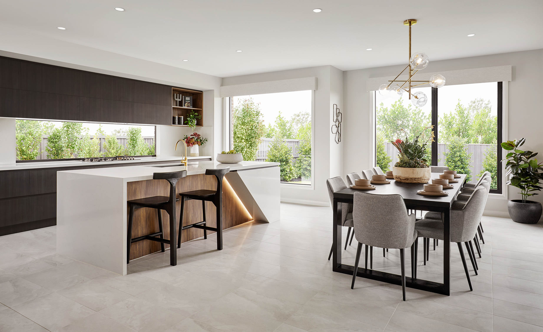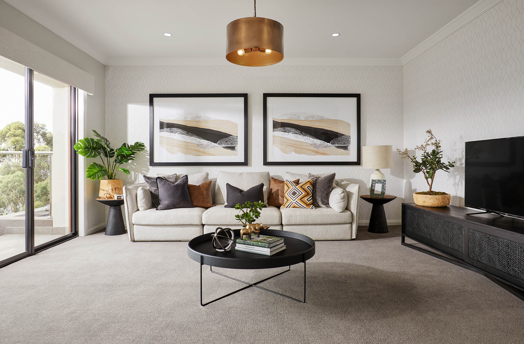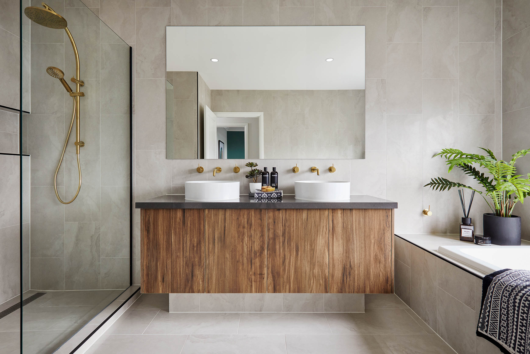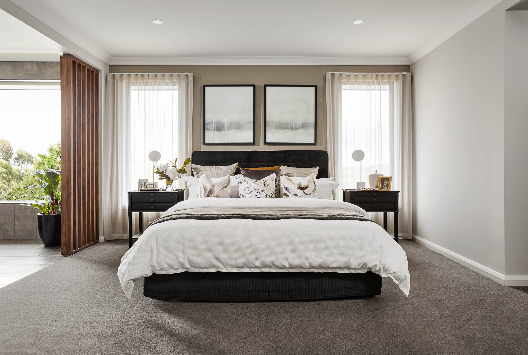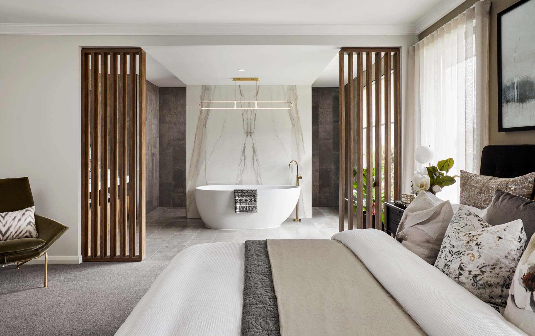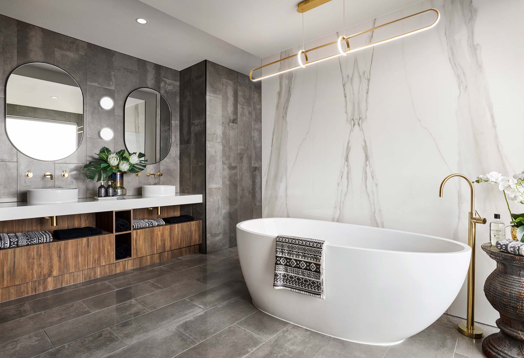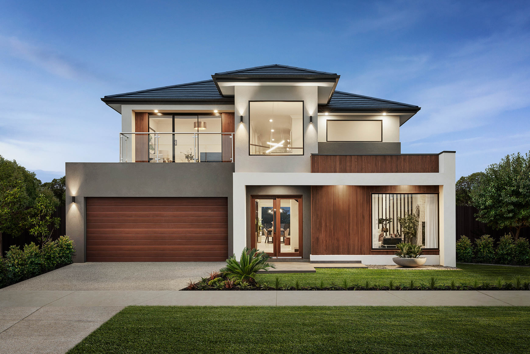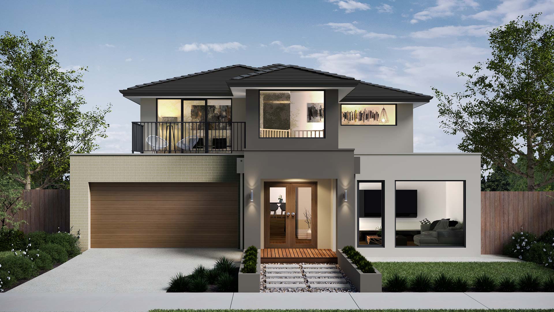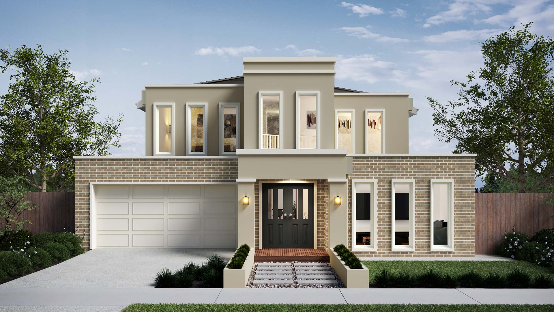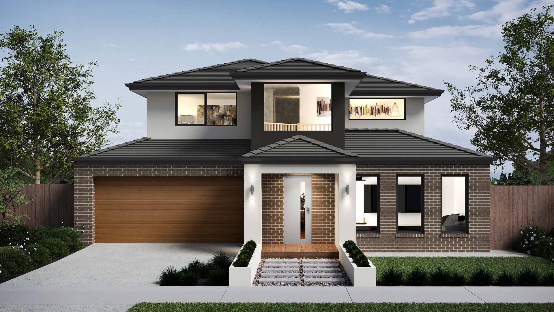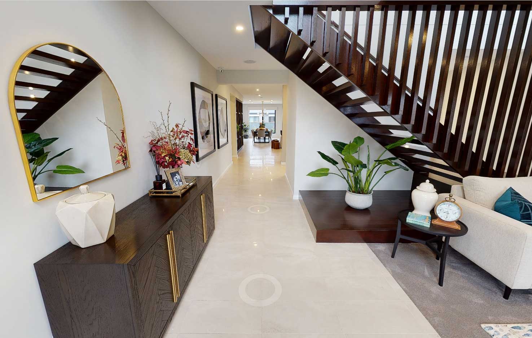
Melbourne Home Builder
- Home Designs
-
Display Homes
North West Region
- House & Land
- Latest Offers
- Build With Us
- Contact Us
If you like to make a striking first impression, then the Larimar is the home for you. Make a grand entrance every day of the year with the Feature Entry Void. Spacious areas continue to be the theme throughout this stunning home with three separate living areas, including one upstairs, there’s plenty of room for the whole family. The large kitchen and generous walk-in pantry make entertaining a breeze, while each of the four bedrooms boasts its own walk-in robe. Parents can relax in their spacious retreat upstairs or unwind with a bath in the luxurious ensuite, whichever way you live, the Larimar ticks all the boxes.

