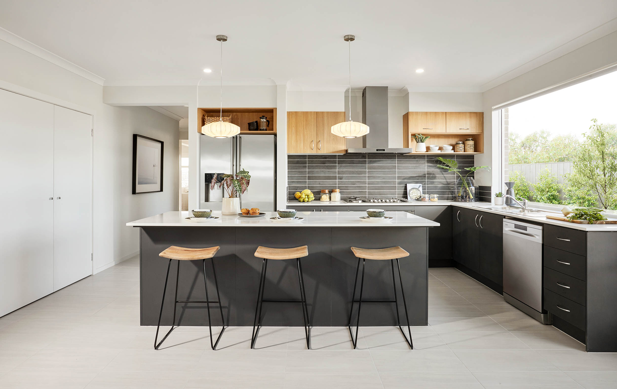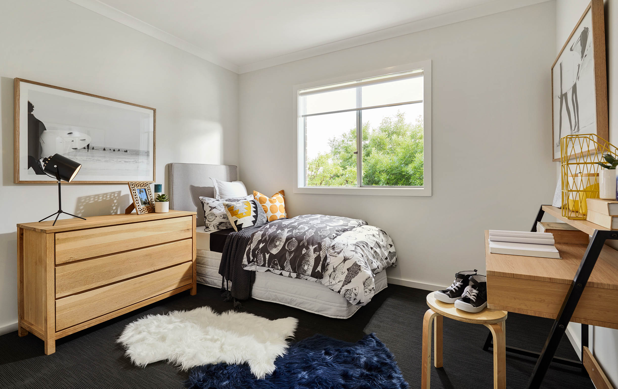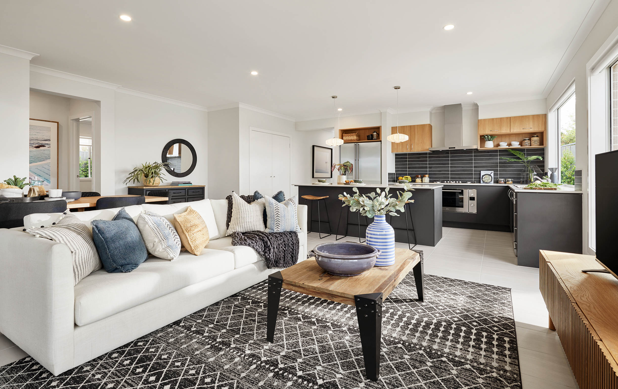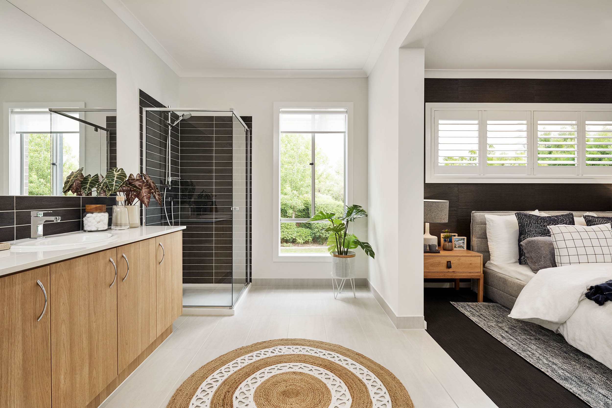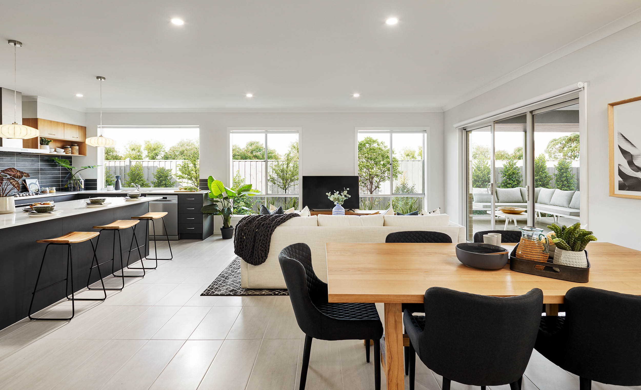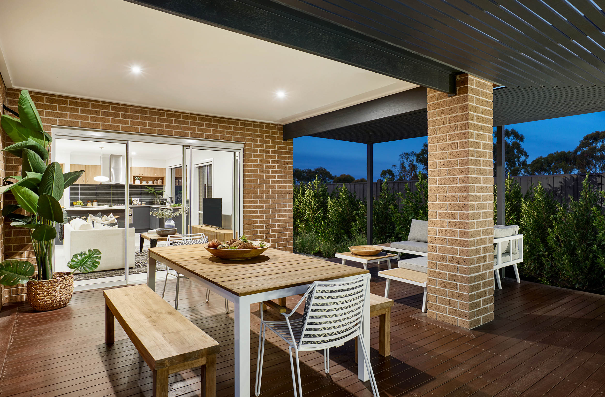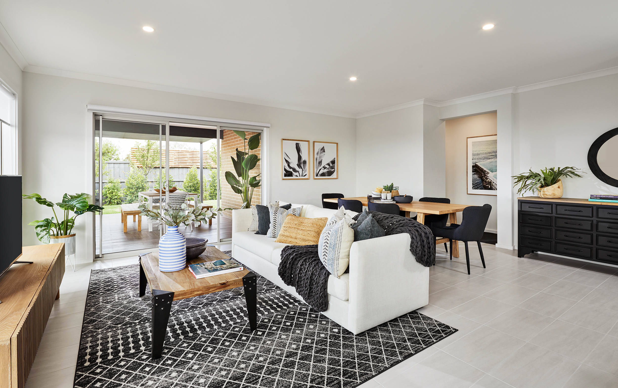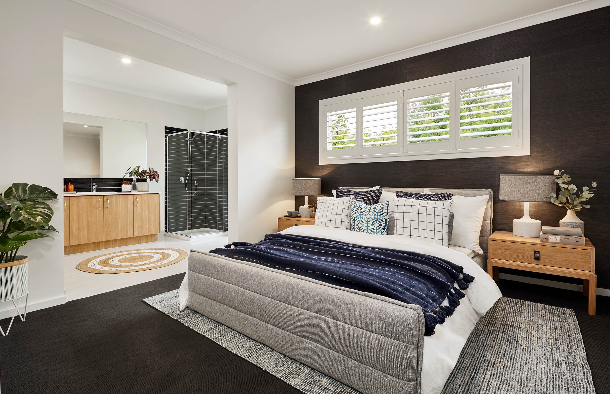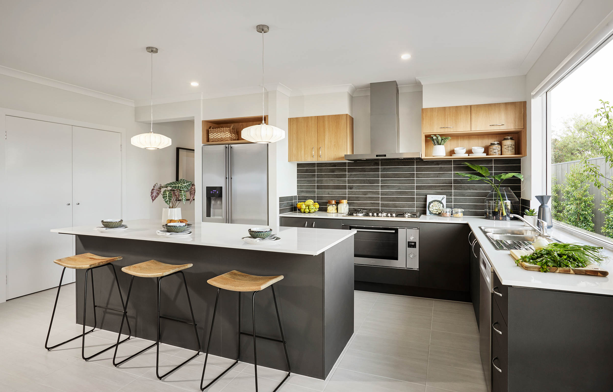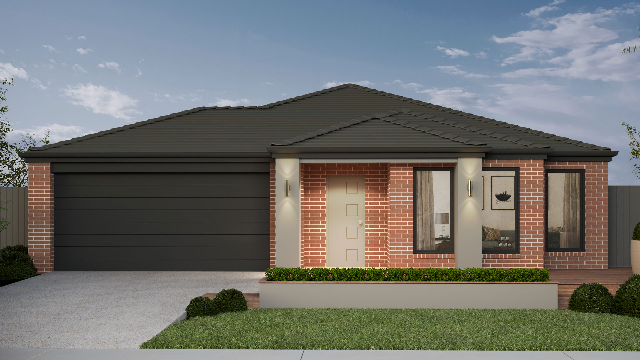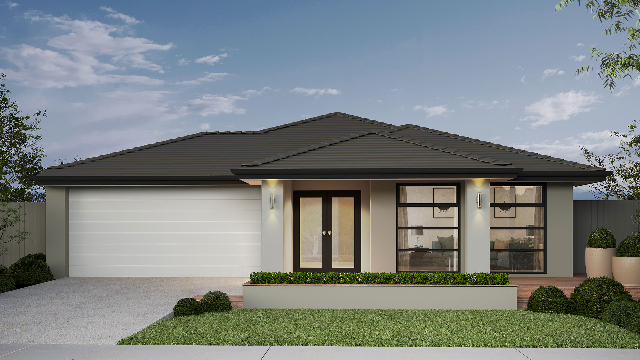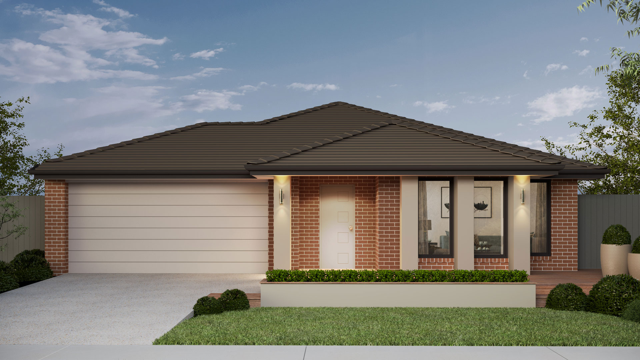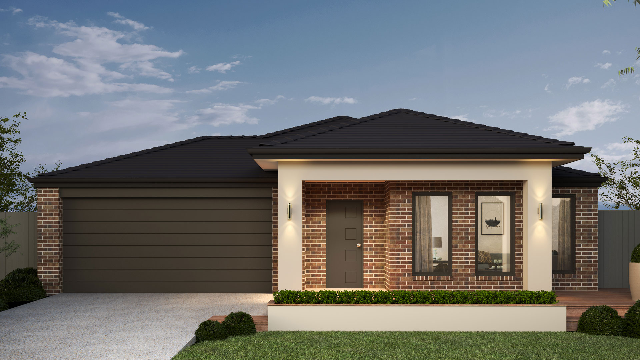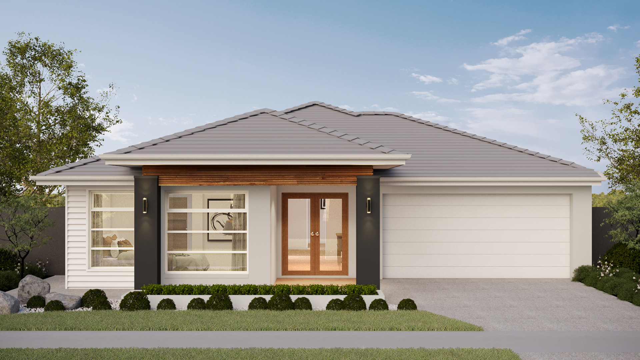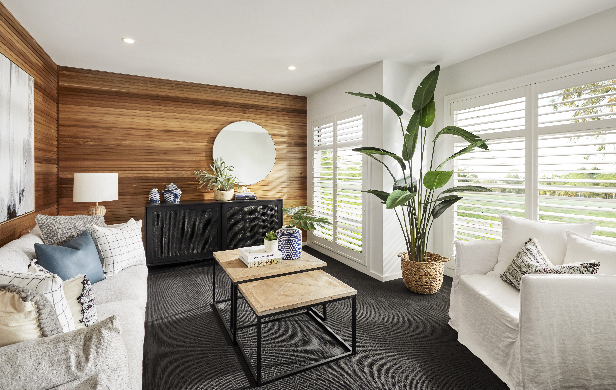
Melbourne Home Builder
- Home Designs
-
Display Homes
North West Region
- House & Land
- Latest Offers
- Build With Us
- Contact Us
At 25 squares, the Granvue Kyanite’s clever floorplan fits everything you need into a family home without ever feeling cramped. There are four spacious bedrooms, the master has a walk-in robe and spacious ensuite. A galley-style kitchen overlooks the family and meals area, and a walk-in pantry is handy for extra storage. You’ll also enjoy a separate lounge for relaxing at the front of the home and there’s even an alfresco space for stealing some quiet moments outdoors.

