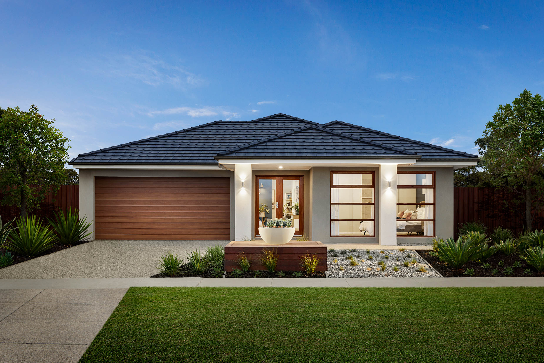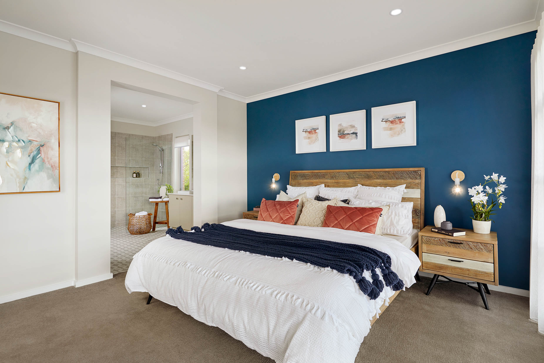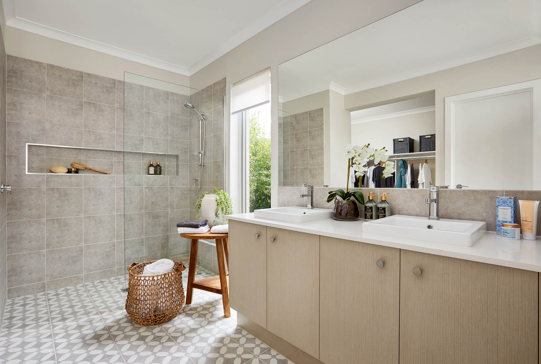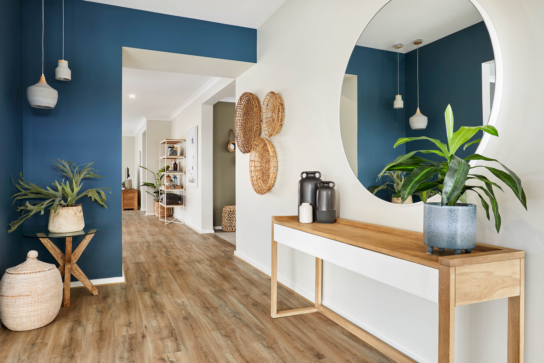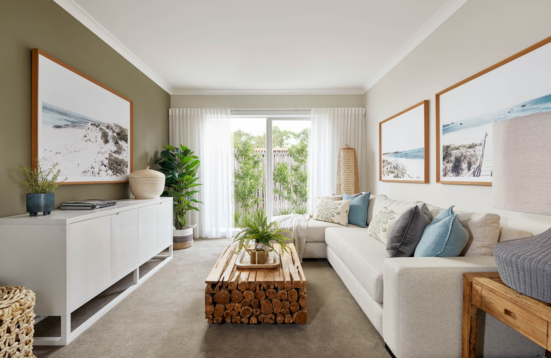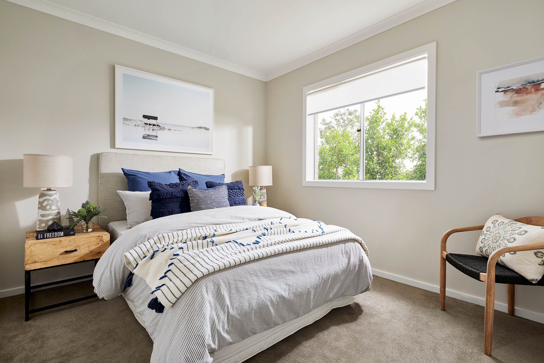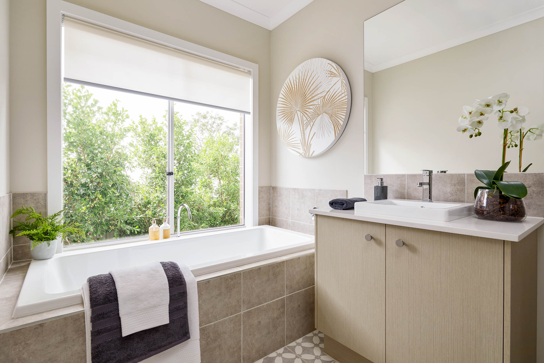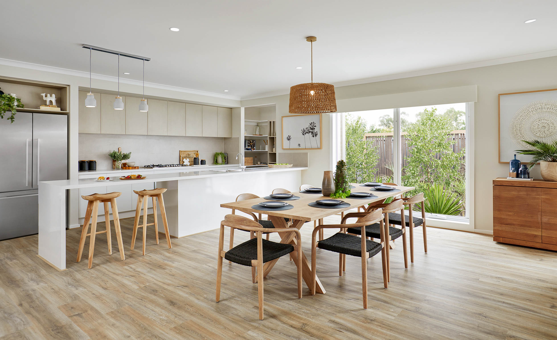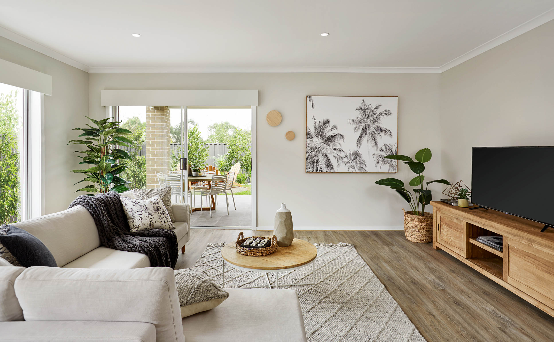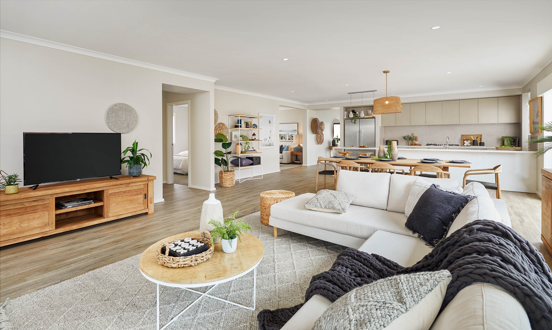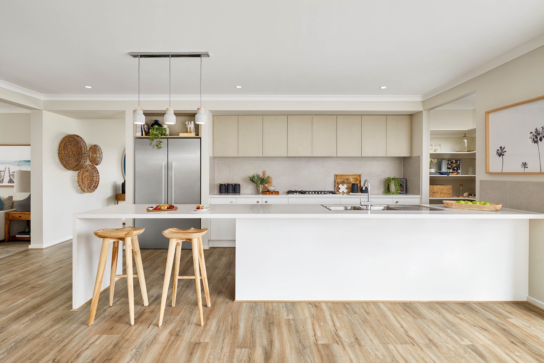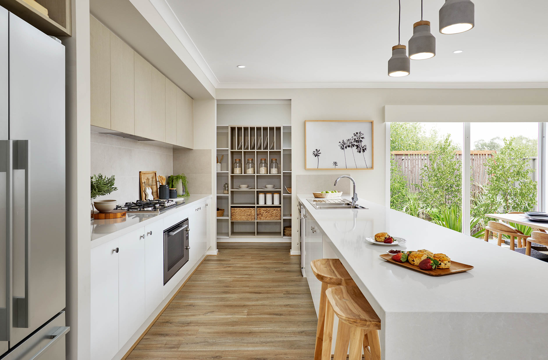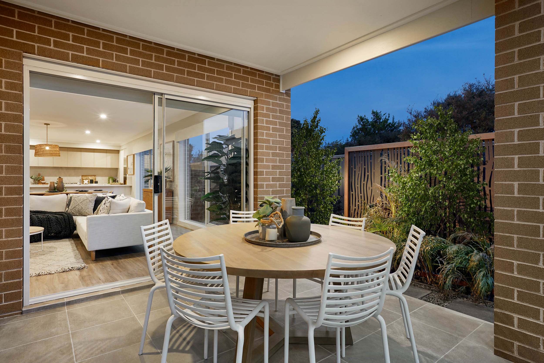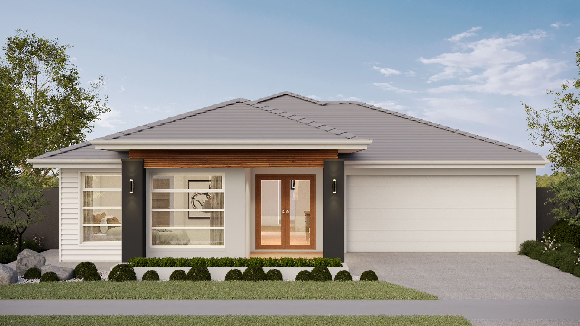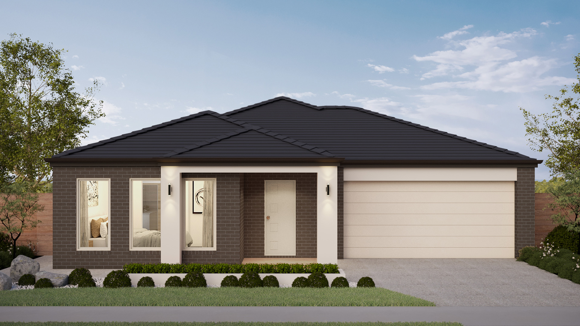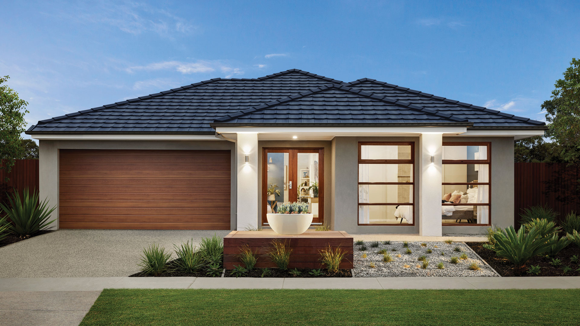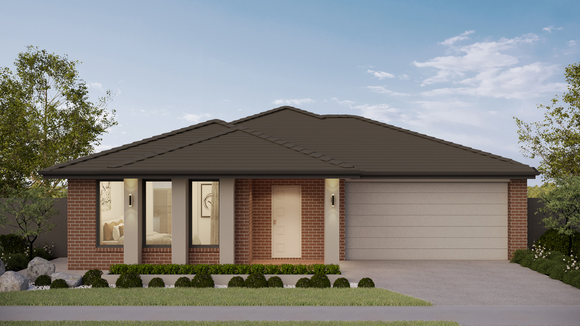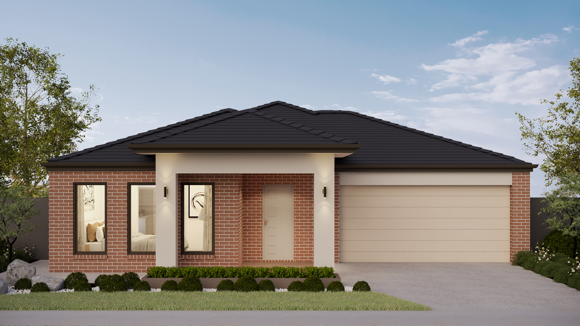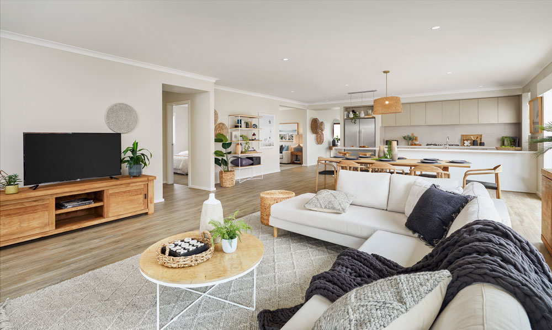
Melbourne Home Builder
- Home Designs
-
Display Homes
North West Region
- House & Land
- Latest Offers
- Build With Us
- Contact Us
The Orion ticks all the boxes when it comes to home design, space in all the right places. The extra wide Entry leads into a large master bedroom with generous walk in robe and an expansive ensuite. With 27 squares of living, an entertainers kitchen and easily accessible walk in pantry, it has an abundance of storage in close proximity to the 3 additional bedrooms to the rear of the home. The open plan Meals and Living areas overlook the Alfresco and the backyard, with large windows allowing plenty of natural sunlight to fill the space. The Orion is the type of family home you won’t outgrow, even after the kids have left.

