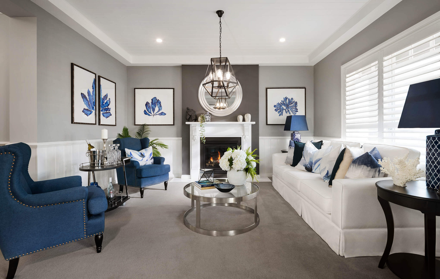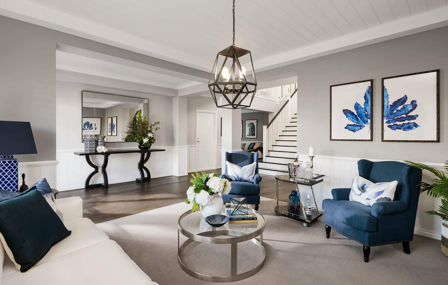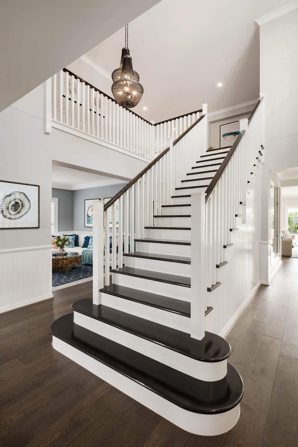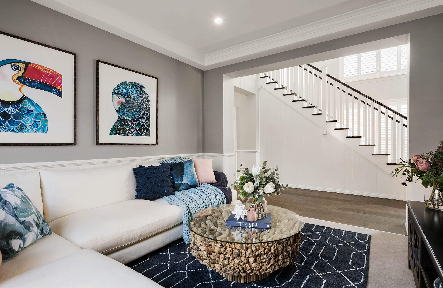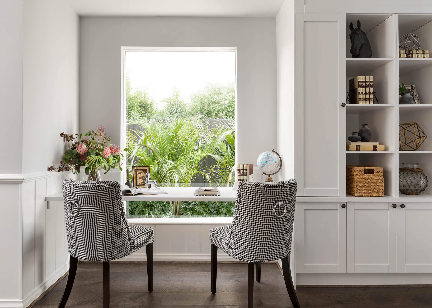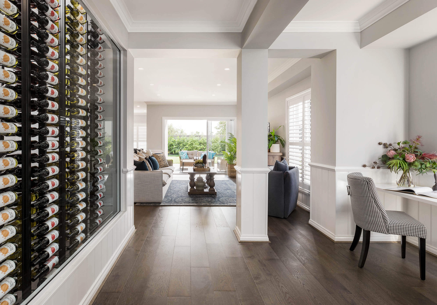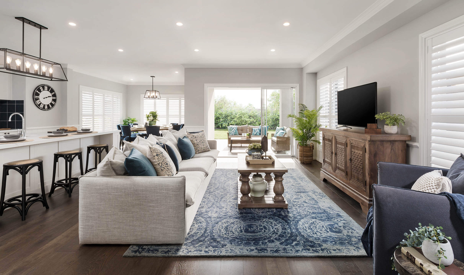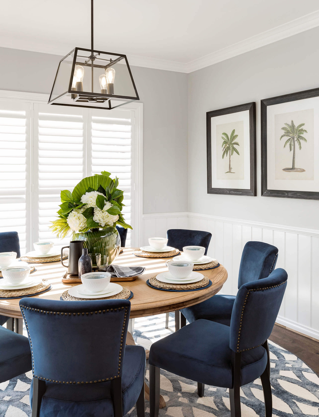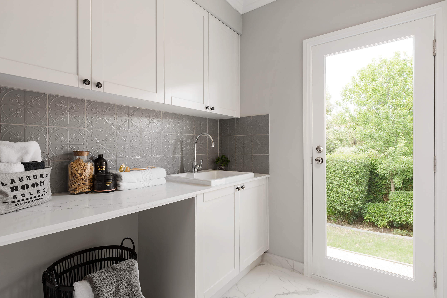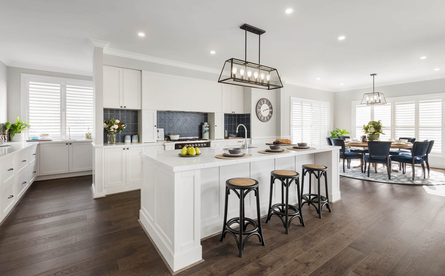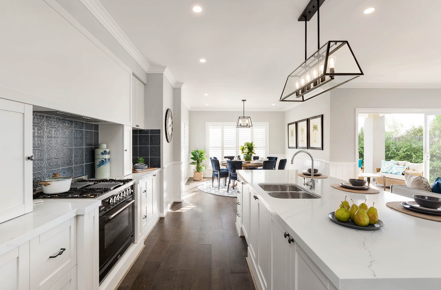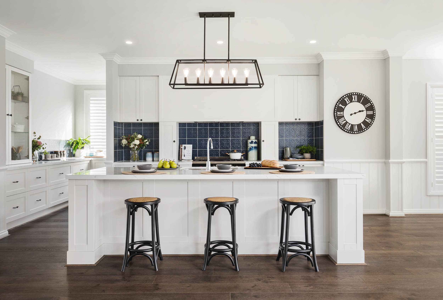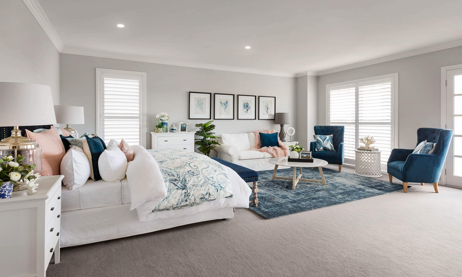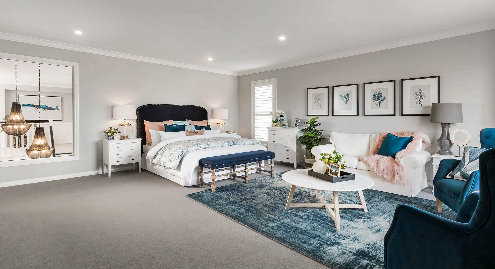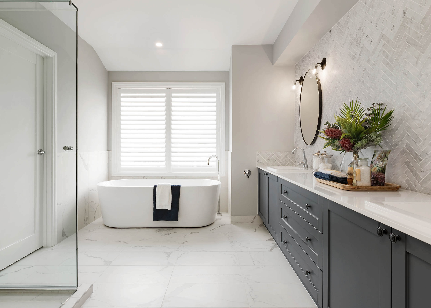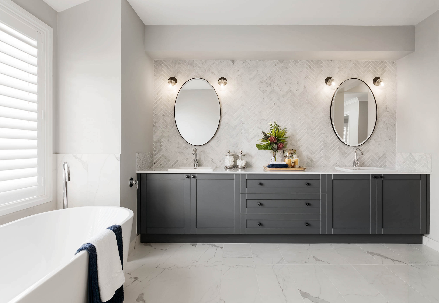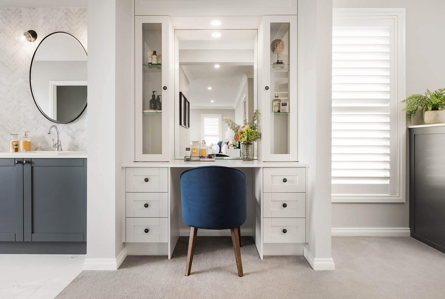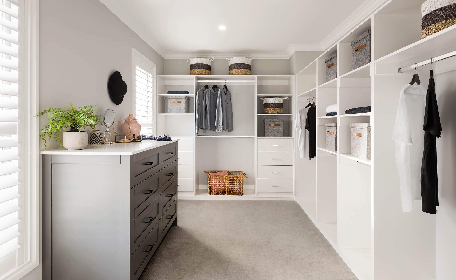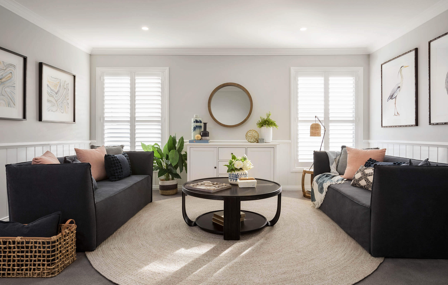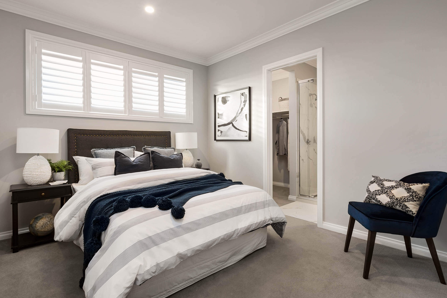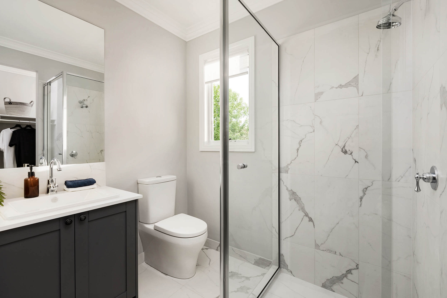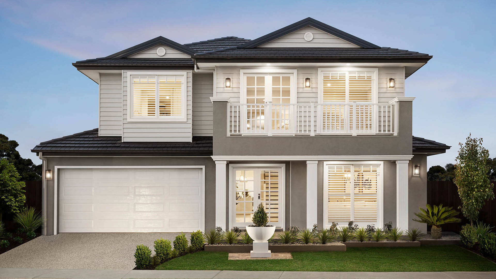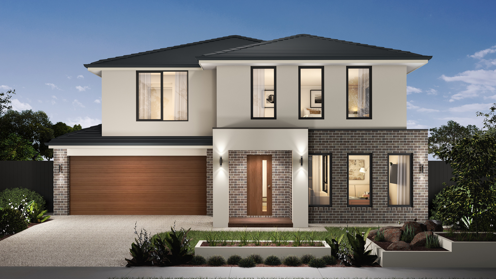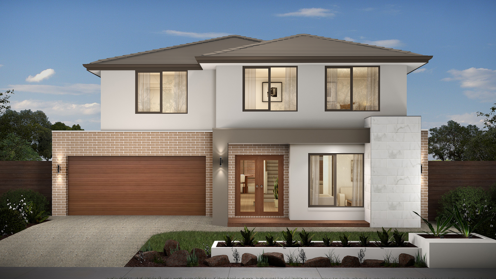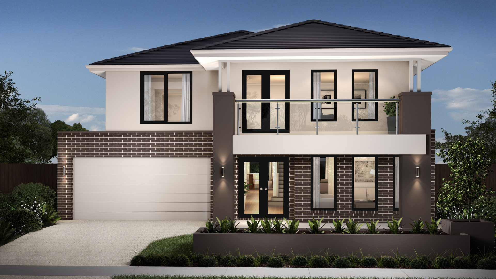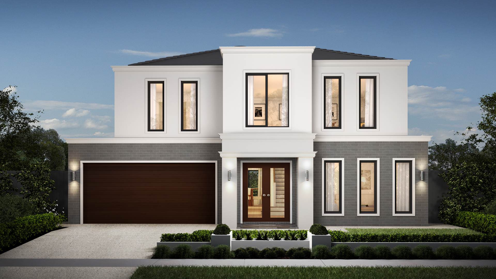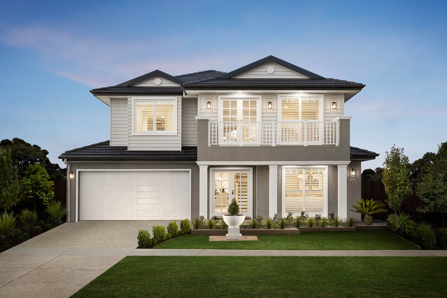
Melbourne Home Builder
- Home Designs
-
Display Homes
North West Region
- House & Land
- Latest Offers
- Build With Us
- Contact Us
The Granvue Lapis is a stunning example of spacious, stylish and luxurious living.
This is a home that boasts every feature you’ve ever dreamed of, and some you may never even have imagined. The ground floor entrance hall leads onto a breathtaking foyer. Look around and you’ll find a separate lounge, theatre room and private study, as well as a powder room and laundry with walk-in linen storage. The huge open plan kitchen is every cook’s dream with its walk-in pantry and option for a butler’s pantry. While the living and meals area opens out onto a sunny alfresco space, perfect for entertaining.
Upstairs boasts a spacious retreat - yet another place to relax or escape, plus an enormous master suite with a huge walk-in robe, ensuite with double basins and separate dresser area. And with three more double bedrooms, each with their own walk-in robe and ensuite, there’ll be no arguments amongst the kids about who gets the best bedroom.
In the Granvue Lapis, you won’t just be the envy of your street, you’ll be the envy of your entire suburb!

